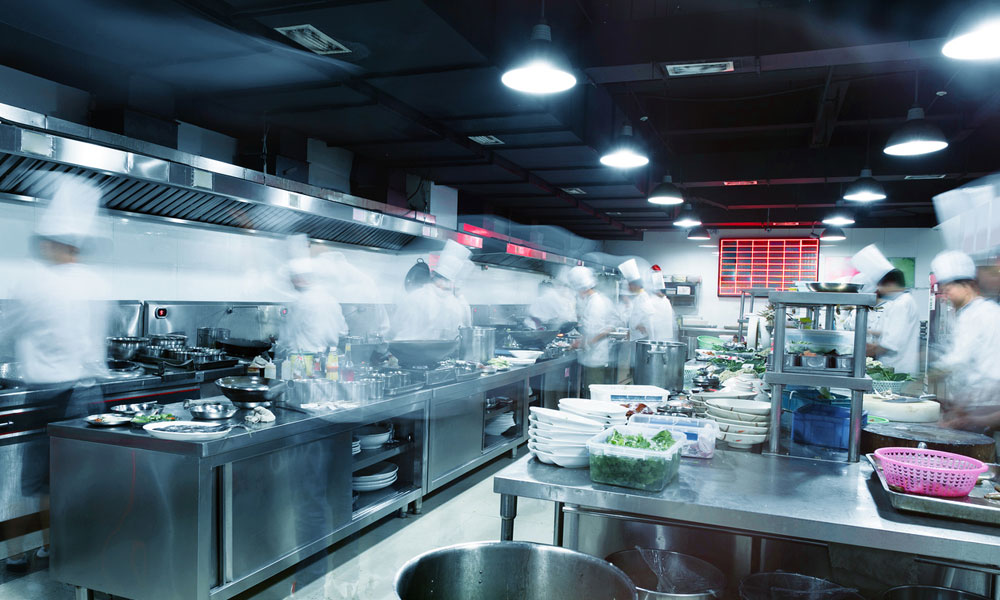Planning a commercial kitchen is very different from planning a domestic kitchen. Not only are there greater numbers of people using the space and a wider range of equipment needed, but there are also health and safety considerations that are at the heart of what is done.
So how do you start designing the perfect commercial kitchen and what part can air conditioning play?
Five principles
Traditional wisdom says there are three key factors to a successful commercial kitchen, often known as the golden triangle. But modern kitchen designers use five principles to ensure that the space suits modern requirements. These five principles are:
- Storage – ensuring ingredients are fresh and free from contamination as well as being at the right temperature
- Food preparation – making certain that different types of food are kept separate during preparation to avoid cross-contamination
- Meal cooking – ensuring that is it easy and efficient to access equipment to cook the food
- Service – creating a smooth and easy path from the meal cooking areas to the service areas where the front of house staff can collect the food to serve to customers
- Cleaning and washing – having an area dedicated to the cleaning of equipment to then easily be re-used
Planning the layout
When you have these five principles in place, you can then start to consider planning the layout of the kitchen. Laying out the workspace dimensions is something that should be done carefully, making sure that you look at the space needed for each piece of equipment – for example, for doors to open or hatches to slide out. There should also be space for staff to walk freely between the different areas to minimalize collision risks.
There are three main layout ideas that are popular in commercial kitchens. First is the island style where there is one main block at the centre of the kitchen with cooking equipment in the middle, prep areas, storage and serving areas are placed along the outer walls.
Zone style kitchens have the room separated into different sections or zones. These will work along with the five principles and have a zone for each. An assembly line layout is popular where the same food is made with less variation such as a pizza or sandwich shops. This creates an order of use for the equipment and a conveyor-belt style operation.
Air con and the commercial kitchen
As well as the basic layout, another consideration for any commercial kitchen is the temperature control. Kitchens are hot places, and this can lead to health and safety considerations. There is a legal requirement to have adequate and effective ventilation and also to ensure staff are happy and comfortable.
HVAC systems remain the most popular way to do this, controlling the air quality, dust and temperature in the kitchen and customer areas. These units are also ideal to stop dust from entering from the street and stop food smells spreading. Another option is to an air curtain which is installed over doors and produces a strong and steady flow of air to cool the room but also to stop flies and insects entering, allowing external doors to be kept open.
If you need support or advice on what air conditioning systems would work well in your own commercial kitchen whether you are just starting to design it or need to incorporate it into a currently operating kitchen let the team at Climate Zone help you find the right solution.

